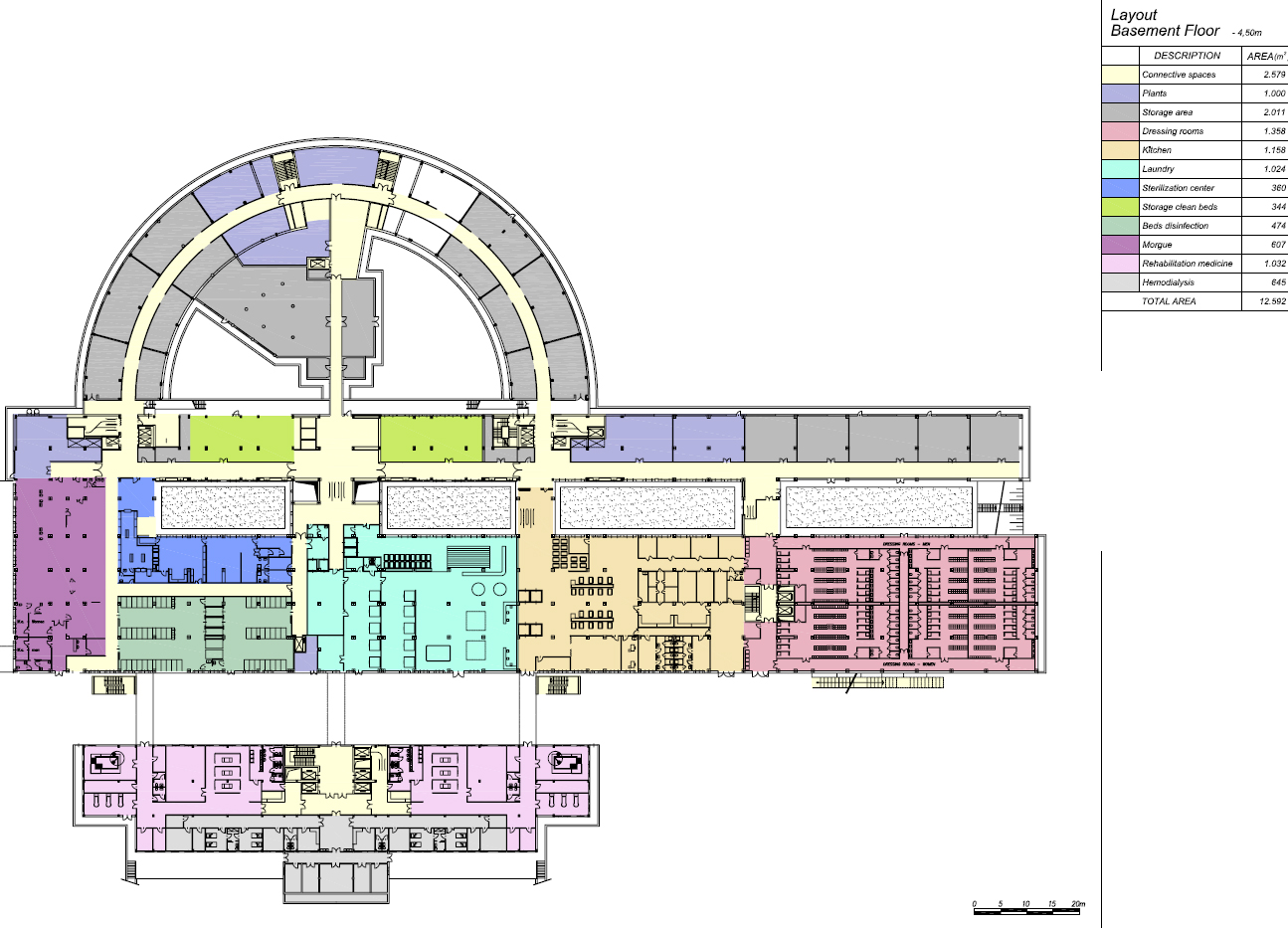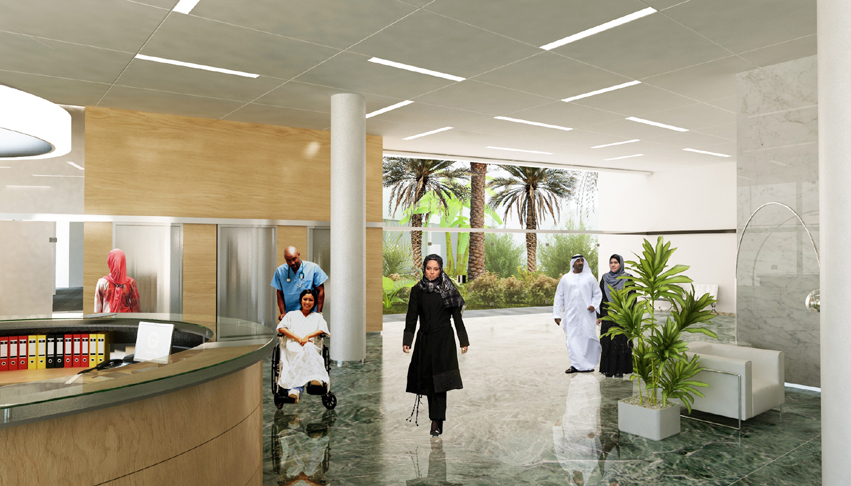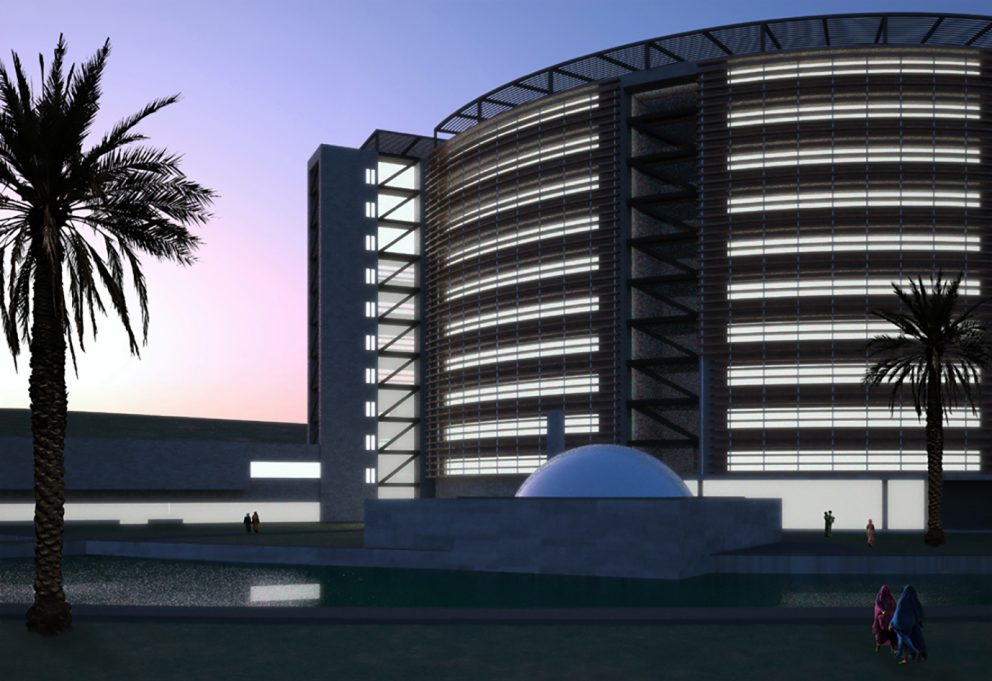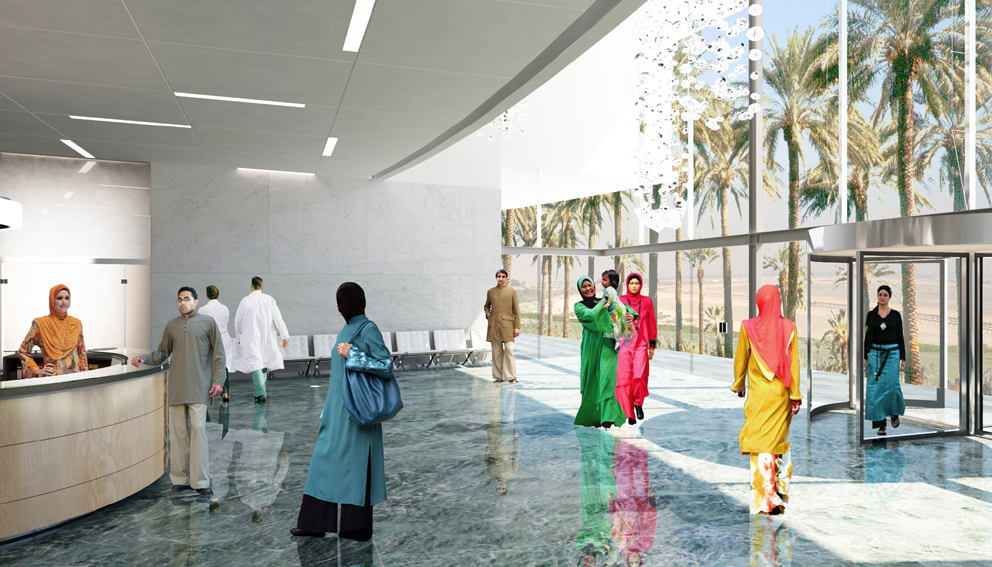Progetti urbani
Concorso per un
Ospedale ad Abu Dhabi
“Concorso Abu Dhabi Center of housing and developing service facilities – Abu Dhabi, Emirati arabi: Progetto di un ospedale da 500 posti letto
.”
PROGETTO VINCITORE
Concept
The new building will form a new point of reference in the skyline.
The complex is characterized by a single building of 11 stories above ground level forming a semi-cylindrical shape for the wards, with an internal green court which interlocks with another slab-shaped building of 3 to 4 floors.
In the slab-shaped building there are, General Services, Casualty Unit, Intensive Care Unit, and the Diagnostic Unit, comprising the CDI (Center for Diagnostic Imaging), laboratories and the operating theatres.
In the 3 elevations of the linear building, placed diametrically opposite the semi-cylindrical one, the Outpatients Unit is located on the last 2 levels and the Physiotherapy and Dialysis unit on the first level.
The technological services are centrally located in a one-storey building, connected by an underground tunnel, to the main complex in front.
The hospital should be oriented with the main entrance facing east / north east to ensure the best natural light conditions for the wards in the morning and to avoid the hot sun in the afternoon.
Periodo
Febbraio 2010
Luogo
Abu Dhabi
Gruppo di progettazione
Bruno De Cola, Sergio De Cola, Oreste Marrone, Gualtiero Parlato con Arab Engineers Consultant - e con Marco Alesi, Claudio Gianuario, Giada Ustica
Layout
General layout
– from the East
– the main and visitors’ entrance;
– from the South
– the First Aid and Emergencies Units;
– from the West – the Outpatients Unit;
– from the North – the Blood Transfusion and Pharmaceutical Unit.
On the lower level (- 4.50 from the road level) placed between the slab-shaped building and the outpatients building, there is direct access to the general services of the hospital (morgue, laundry area, kitchen, stores, and staff changing rooms and facilities). Access routes are distinctly differentiated between visitors, hospitalized patients and outpatients, and goods and services.
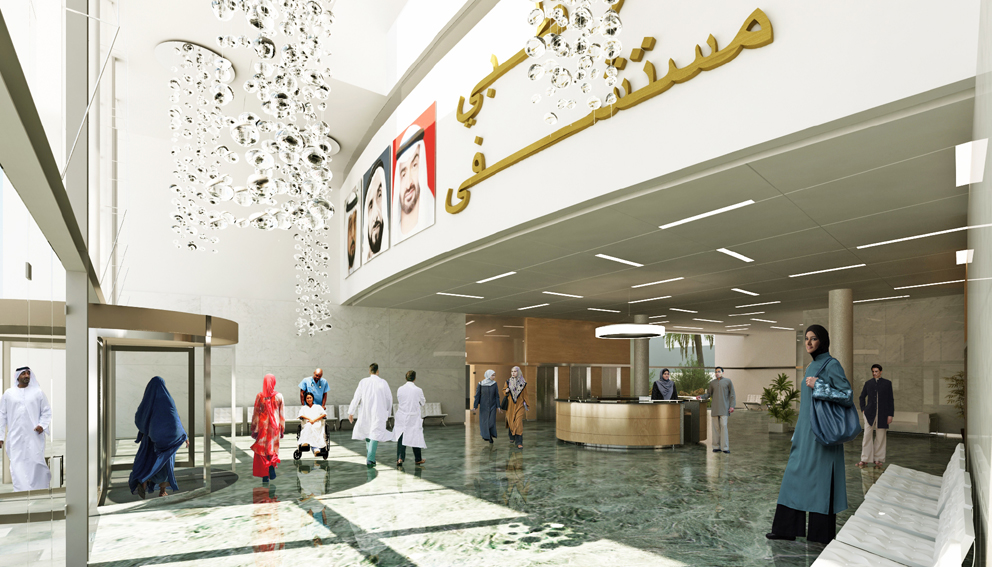
For each of the various horizontal movement patterns there are corresponding vertical access cores, which start from the ground floor:
1. For visitors there are two groups of 3 lifts and 2 emergency staircases in the main atrium that service the wards;
2. For outpatients there is a central vertical access core in the middle of the semi-cylindrical building;
3. For medical staff and hospitalized patients there are two vertical access cores comprising 3 stretcher lifts and emergency staircases, located at the intersection of the slab-shaped building (whose length is the diameter of the semicircular building) and the semicircular building, whereas the two arms of that same building house the separate male and female wards;
4. For goods and services there are specific lifts for the automatic transportation system using robots trailers located in various cores to serve the different areas of the hospital. The two main vertical access cores are always situated at the intersection between the semicircle and the slab-shaped building.
The wards and Day hospital
The wards and Day hospital units are separate for men and women. They are all located in the semicircle building between the first and tenth floor.
As no detailed requirements have been specified, the following facilities have been planned for each department :
– Surgical Unit;
– Medicine Unit
– Maternity Unit (obstetrics for 22 babies, neonatal unit for xxx places, intensive neonatal unit for 10 places, sub intensive for 3 places, and 4 cribs with mothers).
– Gynecology Unit
– Pediatric Unit.
The wards are divided into rooms with two beds each and private bathrooms.
Each floor has a capacity of 40 beds in double rooms, 4 beds in single rooms and 10 places for outpatients. The Pediatric Nursing Unit consists of an obstetrics and neonatology unit
On the 9th floor, within the department of medicine an Hematology unit is proposed or alternatively, for a total of 12 beds, an Infectious Diseases unit with 4 places in a quarantine section.
The 10th floor is an executive floor comprising 8 beds and 4 places in an outpatients clinic.
A feature of the project is the solution adopted for the Day Hospital area, this new form of daily assistance has underlined the need for an additional adjoining space necessary to the rooms with associated department areas.
There are a number of small day hospital areas as opposed to a single large day hospital. The tendency towards a number of day hospital areas of smaller dimension in the Abu Dhabi Hospital has been instrumental in the creation of a divided, integrated structure with an area specialized in daily health assistance. The hospital wards are all of a 2 bed per room nature, with bathrooms for each room. Included in the project is series a green spaces and gardens.
Casualty Unit
Two separate units for both sexes closely located to each other, consisting of :
– Triage;
– rooms for emergency use and Medical other services
The Casualty Unit is directly connected to a separate unit for short-term observation rooms.
Intensive Care Unit
Wards in this unit are separated by gender, and are located on the first floor of the slab-shaped building and are directly connected to the Casualty Unit on the lower floor by a dedicated group of lifts.
There are 2 different areas :
– Intensive care
– 10 places, directly accessible from the operating area;
– Cardiology

